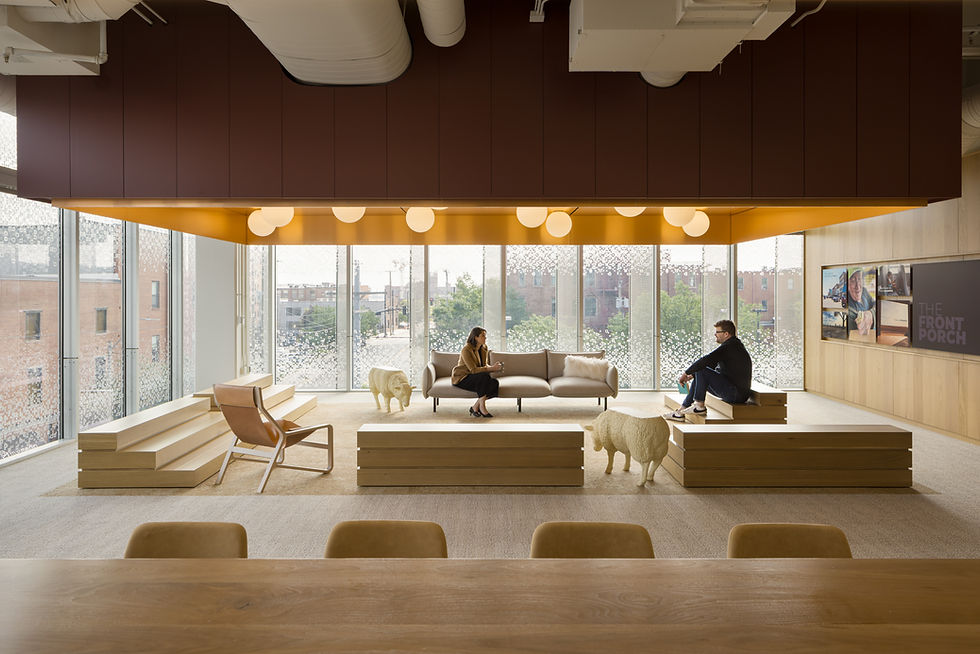Project Spotlight: Cascade Health Services - “Bumblebee” Phase 2
- Katie Reed

- Aug 9, 2023
- 2 min read
By Josh McDonald, Construction Division Manager and Katie Reed, Project Engineer with Nexus 5 Group
Project: Cascade Health Services – 1001 NW Barry Rd., Kansas City, MO 64155
Client: Jonna Weissenbach, CEO of Cascade Health Services
Architect: Clockwork Architecture
MEP Engineer: BC Engineers
Project Size/Type: 11,077 SF Tenant Improvement Project
Cascade Health Services, located in the historic, now former, “Bumblebee” building, is a healthcare and nurse staffing agency located in Kansas City, Missouri. The office building consists of two floors that were completed in two phases. The main level, that we covered in a previous blog post, received comprehensive design-build services to provide a new corporate office and prepare the owner for future expansion. Since the original phase of work, Cascade Health has continued their dynamic growth and were in desperate need of additional office space.
The most recent phase of Cascade Health focused on the lower level, which measured 5,176 square feet and was completed in under five months. The design of the lower level was intended to mimic the finishes of the original phase while providing ample flex space as the company continues to grow.
Brent Hastings, Senior Project Manager, led the project and had this to say: “Our continued partnership with the owner and coordination with the design team paved the way for a remarkably successful project. By planning and anticipating potential challenges, we were able to come in on budget, and on time. It is always satisfying when we have an opportunity for continued partnership with clients.”
Construction involved a range of tasks, including demolition of the masonry façade for installation of new lower-level windows providing an ample amount of natural light when paired with the previously installed slope glazed system to the west. Installation of design-build HVAC systems provided appropriate zoning and the lighting package reflected the phase one finishes. Additional restrooms and a café were built to provide a dedicated space for employees, complete with new countertops, cabinets, and appliances. Demolition of the partition at the stairwell provided an openness between levels with a new elevator installed adjacent to the stairs to meet the appropriate ADA upgrades.
To learn more about Cascade Health Services, visit their website.
Nexus 5 Group Project Team
Project Manager- Brent Hastings
Project Engineer- Katie Reed
Superintendent- Charlie Green



















Comments